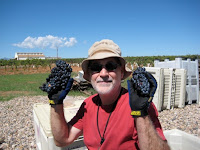 |
On the empty land in 2003
|
Our introduction to the Canelo Hills Winery was in its original state as rolling grassland. Tim and Joan walked us through the acreage, pointing out where things would be; which grape varieties would be where, what would be preserved as wild fields, and the location for the then-distant future tasting room. It was only a matter of seconds before we realized how special Sonoita was as we peered out across the grasslands and mountains lining the horizon.
Rolling forward a few years, many planting trips and a few moves later, Tim and Joan called asking if we could help them design the tasting room. The tasting room was planned to occupy the front portion of the winery building. Ian had just finished up his second year at graduate school studying
 |
Planting Day 2004
|
architecture in NYC and was thrilled to get his first consulting gig. Rhian had already established the brand for Canelo Hills with designing the logo. We were the perfect team to tackle the challenge. Together we started asking what feeling did they want to give the space? What would make sense to bring inside the tasting room? The surrounding landscape & colors were so important. When we asked these questions we received great feedback from Tim and Joan. We knew it was critical to turn this raw space into an environment that would compliment their incredible wine and the beautiful landscape.
Since the space was used both as a tasting room and as a winery, we had to make sure it could be easily adaptable for whatever use may be needed. Also, seeing the actual barrels of wine and the
 |
The tasting room on Opening Day, 2007
|
process is something you don’t usually get experience first hand. We didn’t want to cover up this side of the winery. So we used the barrels of wine as a ‘wall’ on one side. Tim had found these great old doors, rusty tin and windows, with the idea that they would make a great screen to separate the space. That left the pouring table itself—they had already selected a beautiful piece of mesquite to serve as a counter, but we needed a way to direct people to it. Being from the East Coast, it’s common to see painted carpets in old houses, and this seemed to be an easy way to visually direct people to the table. Using the purple and green shades found in the surrounding landscape, and some help from Cassie and Emma (check out the paw prints when you visit!) Joan painted the carpet, and the tasting room was ready to open.
 |
The Canelo Hills design team
|
Whether we were planting vines, building structures and landscapes or helping in the winery, our trips to the winery have continued to served as a respite from our hectic lives in the busy cities we've called home. We're very proud of what Tim and Joan have cultivated from the raw grasslands and are happy to have been part of it. We hope that every visitor, friend and family member who spends time at the winery leaves with a unique memory and lasting impression of the winery and their wine.












